This blog is still active
If you have not gotten a response from me, Google and I were not communicating. It should be fixed now.
... describing the installation of a green roof by a pair of 50-ish avid gardeners
If you have not gotten a response from me, Google and I were not communicating. It should be fixed now.
The images below were taken on 10-October-2005.

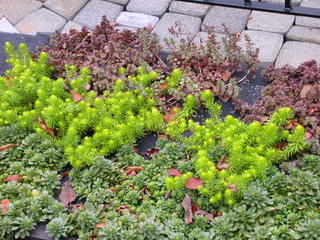
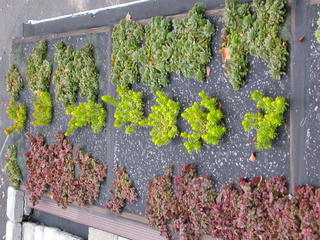
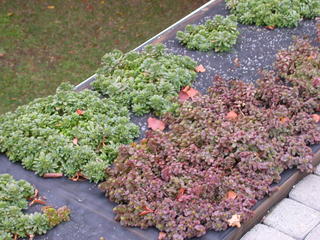
Here are pictures of the completed installation. Plants are beginning to fill in nicely. There is a definite positive advantage in terms of spread on the Florel-treated plants. I'll do a more controlled study in the near future to better document the process. But the treated plants branched quickly and fully. This translates into quicker spread.
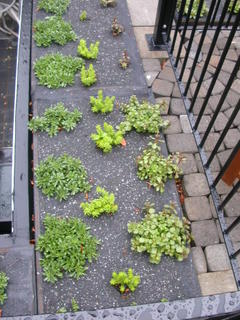
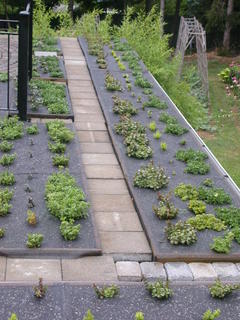
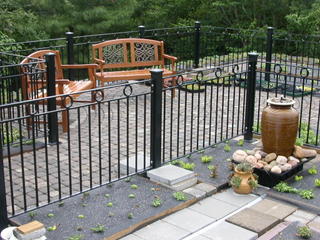
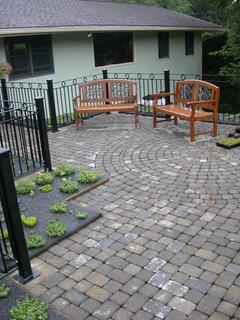
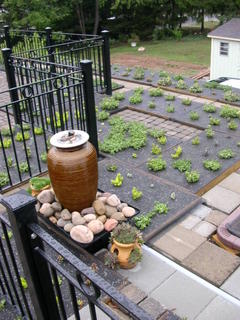
Finally, Blogger has an easy way to post images. Hurray!
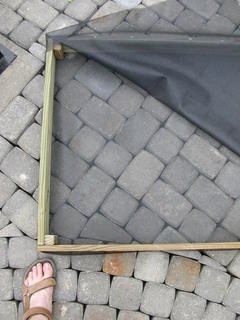
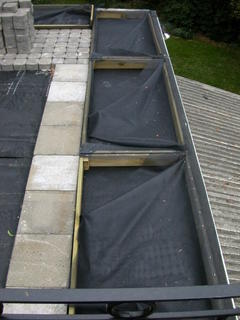
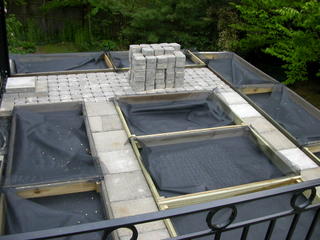
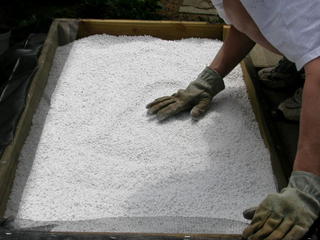



Pictures soon.
As is typical for most of our home projects, THIS one is bigger than we thought, and is taking more time than the original estimate. We're at about the 60% mark, and the boxes and paths are looking really good. We're pleased with the design and construction process.
I had a "dry stream bed" planned to cut across the roof (actually for roof gutter outflow), but this may get cut back to a corrugated tube for convenience. It's been a battle between rectangular boxes and free-form curves. So far, the rectangles are winning outside of the railing.
It also appears that we will run short of both lumber and planting mix. My "be-as-exact-as-possible and then add 10% more" practice seems to have STILL been a little short, but we won't know how much short until we get that last box measured. We attempted to do most of the boxes in a "standard" size to minimize waste, but are now down to having each box be made-to-fit.
Now, to get it done and then planted. The Memorial Day weekend approaches, and I suspect that we will be spending most of it planting, both the ground-level gardens and the green roof.
We are taking pictures, and I'll post them to the blog as soon as I can.
We spent the weekend building the planting boxes, getting about half of the garage roof covered. Each box is 24 to 30 inches wide, and up to 48" long. We're making them as close to a standard size as we can for our convenience, and then filling in any open space with pavers or river rock and gravel.
The box construction is from treated 1x4 pine, with the corners reinforced by small pieces of treated 2x2s. We're screwing the boards into the corner reinforcement with deck screws. For construction convenience, we are screwing the 2x2 pieces to the shorter 1x4 sides as a sub-assembly, and then making a jig from clamps and boards on a piece of plywood on sawhorses to put the sides (boards) and the sub-assemblies together. We tried to build the first couple of boxes on the driveway surface, but the driveway is not flat, and it increased the amount of bend-and-stoop we had to do. Elevating the worksurface --- and working on a flat stable surface --- made the boxes much more uniform, as well as making the task easier for our 50 year-old bodies.
Each screw goes into a pre-drilled hole to minimize splits, since we are screwing into two sides of the 2x2s. It took us a couple of hours to get a "system" worked out, but it is now going rather easily.
We lift the box to the roof surface, staple fiberglass screening to the bottom AND to the top, anchoring the top along one edge only. The box then goes into place.
This is the old roof surface, pavers over EPDM membrane. The roll of material is the new drainage mat (Carlisle MiraDrain GR9200). The pavers have been on the membrane for six years. Sand had been swept into cracks.
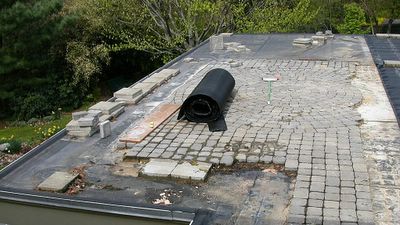


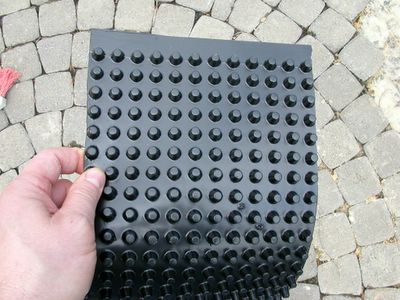
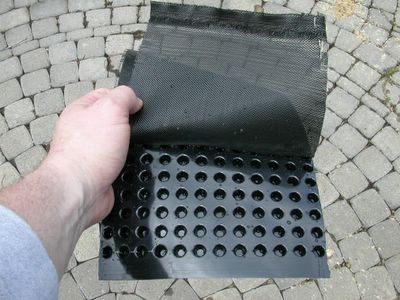
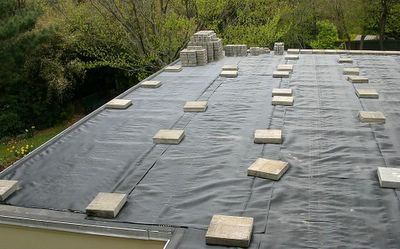

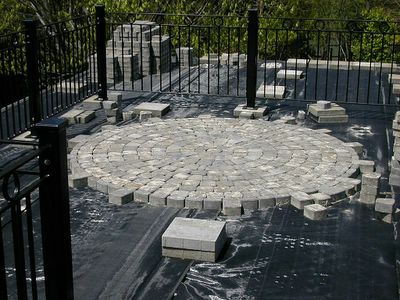
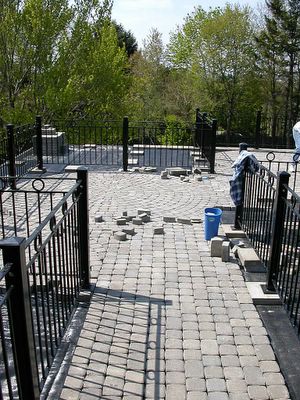
It took a long hard weekend, but the pavers are installed. We put in two circles --- about 8 ft each --- and a quarter circle in one of the corners.
The railing installation (or re-installation) is complete, except for some bracing needed near the house, at the patio door.
Before you start with the new, you must deal with the old: